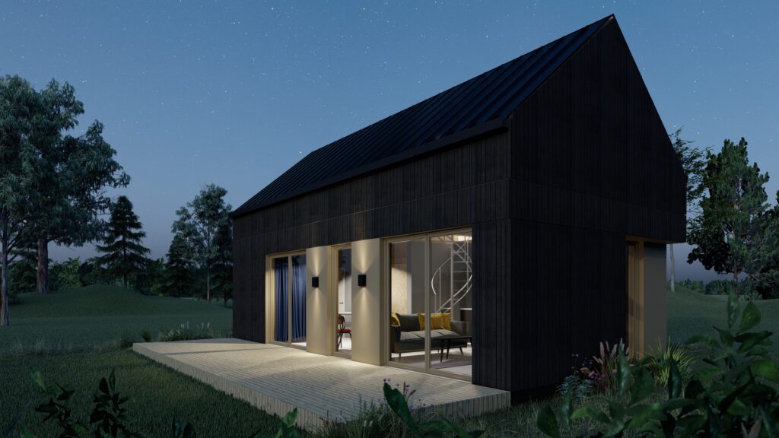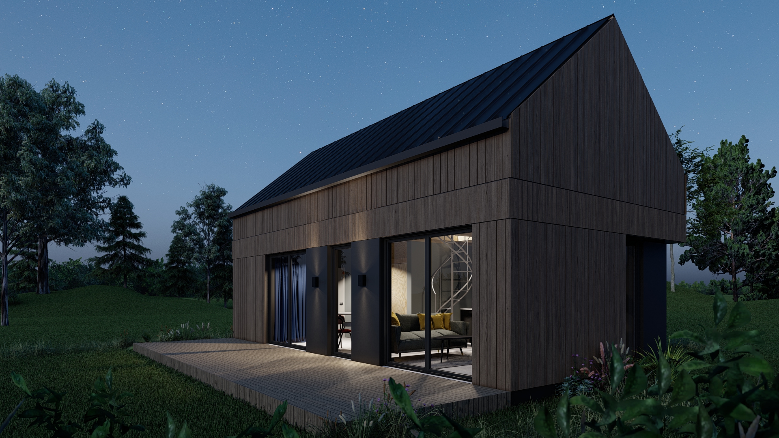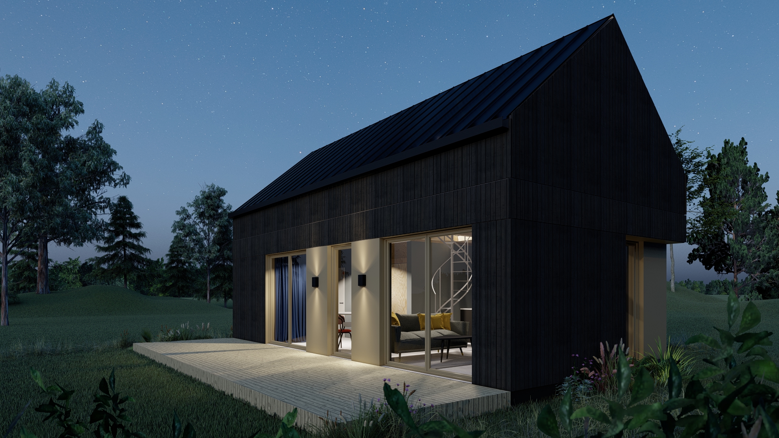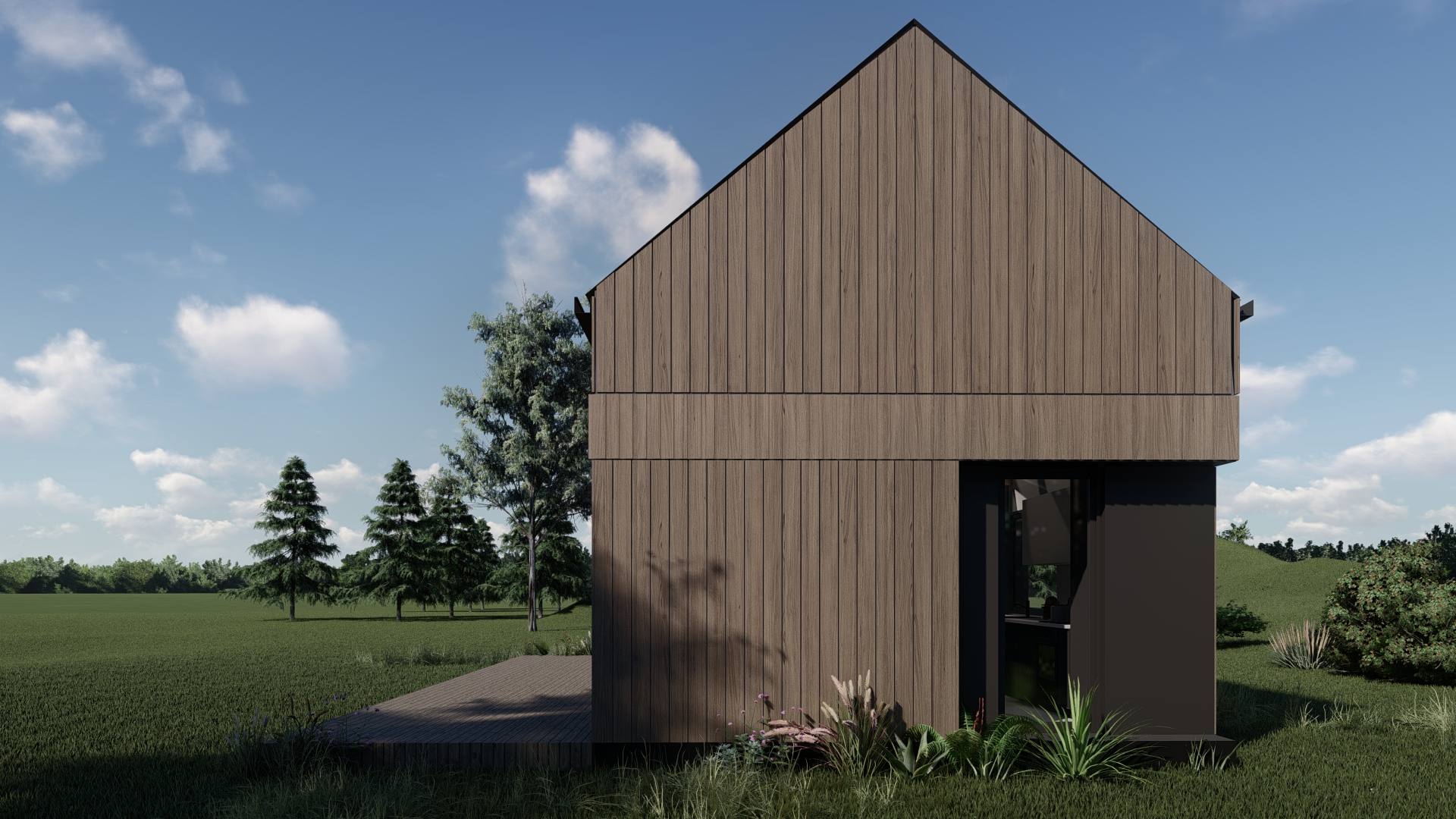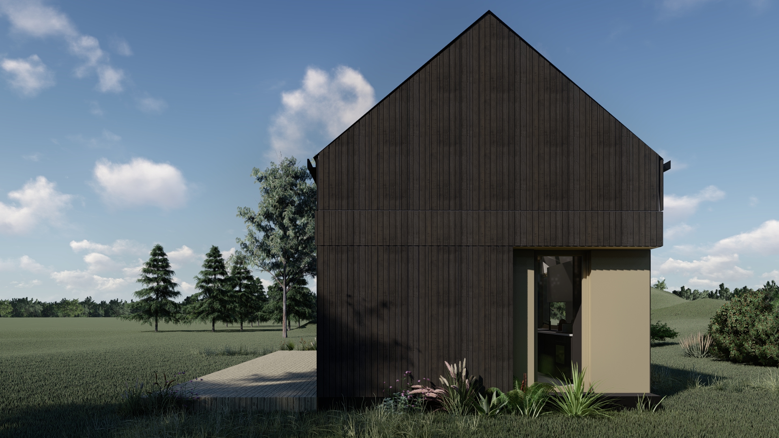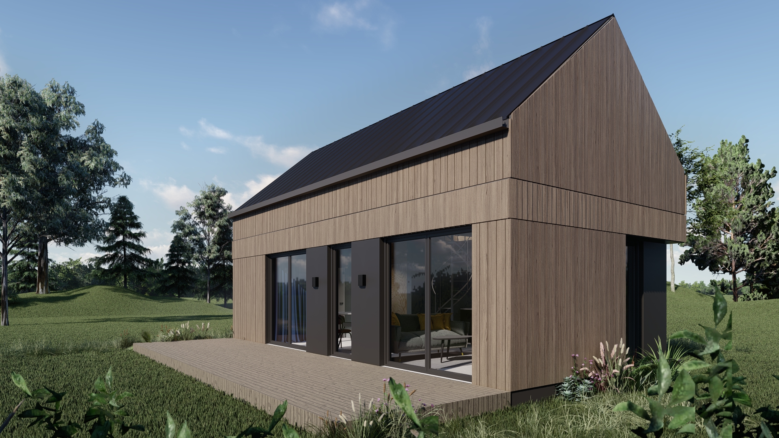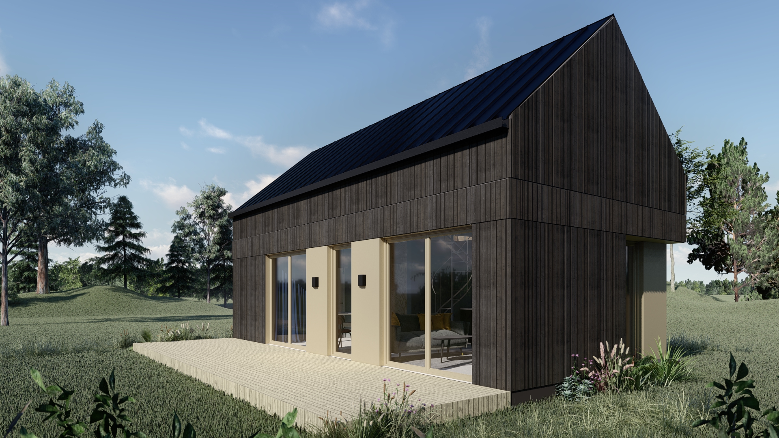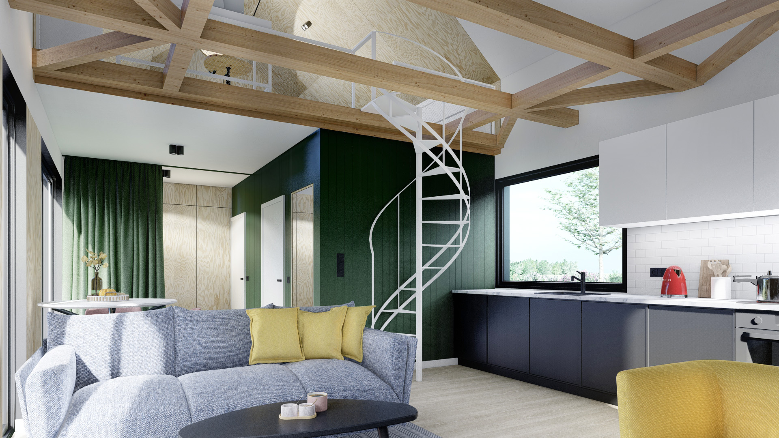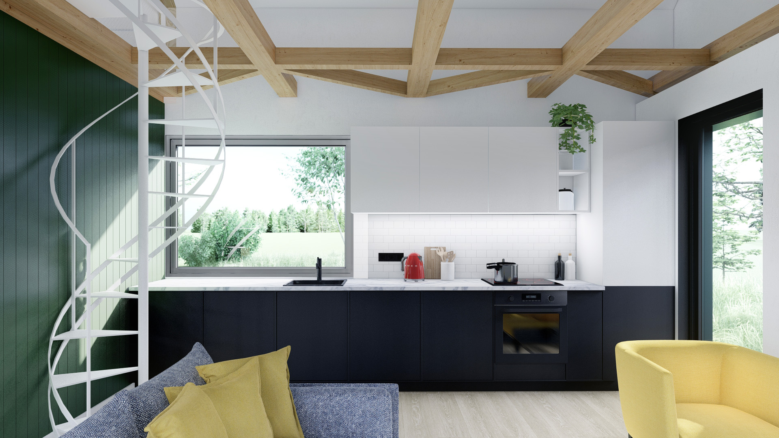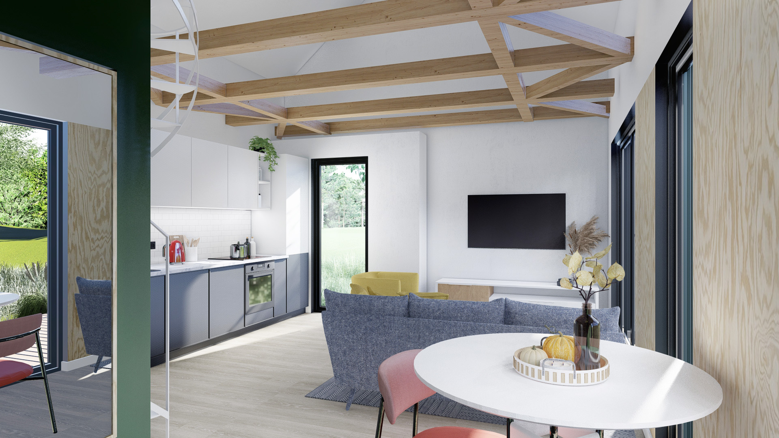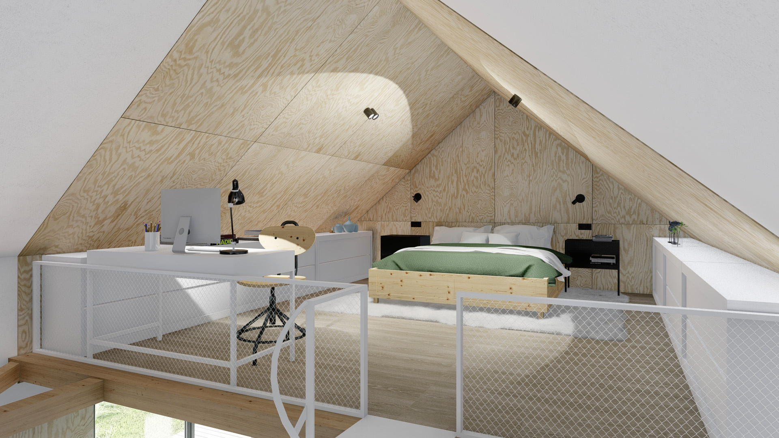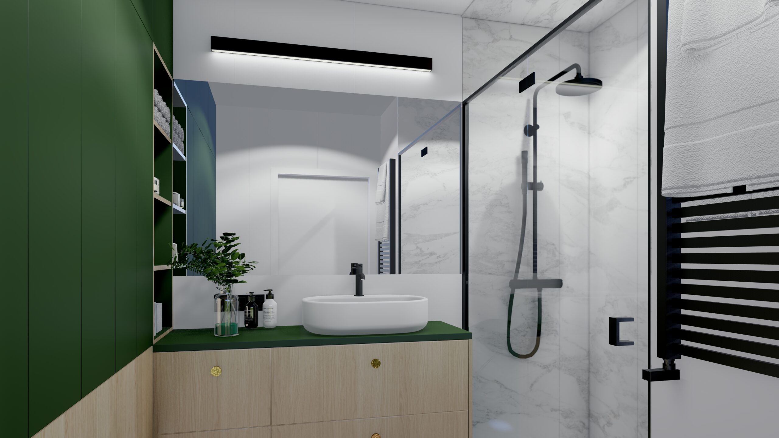Model „M+” with entresol and building space 70m2
Specification
Building space
53,3 m2
Useable living space
64,2 m2
Building hight
5,6m ( till bottom of the plate )
External dimension
10,0m x 5,3m
Rooms hight
2,55m - living area ( under entresol )
5,4m – living area ( without entresol )
2,7m – entresol till ridge
0,7m – entresol, knee wall
Rooms specification
01. entrance area – 11,6 m2
02. living area – 22,7 m2
03. bathroom – 4,9 m2
04. utility room – 2,9 m2
05. entresol – 22,1 m2 ( measured on floor )
Single-family, detached, onestorey building with gable roof. It fits the technical requirements for enery-efficient house.
This model can be used as a single-family house or for individual recreation.
The building is designed in our new construction technology of pull-out walls which enables fast assembling at customers place or quick disassembling, transportation without permissions and express installation in a different place.
Development state „PREMIUM”.
Example of materials and installations used in PREMIUM version
- Building made from structural insulated panels (SIP) with PU foam core.
- Frame house, made from certificated wood in class C24.
- External facade (elevation) made from large-sized panels made by Rockpanel with 50 years of guarantee.
- Standing seem roof cladding.
- Aluminium, triple glazed windows.
- Aluminium, warm profile front door.
- Full internal doors with white frames made by Polskone.
- Internal ,,dry” walls facade made from norwegian Huntonit panels.
- Internal ,,wet” walls facade (e.g. bathroom ) made from norwegian water resistant panels Fibo.
- Floors in ,,dry” rooms made from laminated wooden panels Quick-Step.
- Floor in ,,wet” room ( e.g. bathroom ) made from vinyl panels Nomad
- Skirting boards in ,,dry” rooms made from mdf panels.
- Skirting boards in ,,wet” rooms made from aluminium
Installations
PLUMBING SYSTEM:
- water heating system designed by using hot water tank
- plumbing installations made in the building: water pipes and sewerage
BASIC HEATING SYSTEM:
- HVAC designed
- heating radiators
VENTILATION:
- mechanical with recuperation
ELECTRICAL SYSTEM:
Basci and optional installations:
- lightning points
- lightning on and off points
- socket points
- heating radiator and electric heater
- entryphone and bell
- HVAC and recuperation installation
- photovoltaic installation (optional)
Smart Home Installation (optional):
- smoke system
- lightning remote control through smartphone


