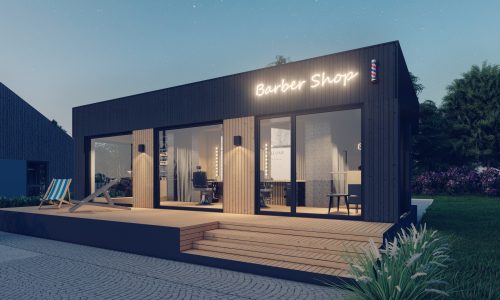Commercial, onestorey and detached building with flat rooftop
Specification
Building space
53,3 m2
Useable living space
41,2 m2
Building hight
3,5m
External dimension
10m x 5,33m
Rooms hight
2,53m
Rooms specification
01. living room – 25,4 m2
02. reception – 5,8 m2
03. utility room – 3,8 m2
04. vestibule – 2,6 m2
05. Staff WC – 1,8 m2
04. Customers WC – 1,8 m2
The building is designed in our new construction technology of pull-out walls which enables fast disassembling, transportation without permissions and quick installation in an different place.
Foundation system and transport cost are on the side of the customer.
Development state „PREMIUM”.
Main materials used
- Building made from structural insulated panels (SIP) with PU foam core.
- Frame house, made from certificated wood in class C24 or frame made from certificated steel.
- External facade (elevation) made from large-sized panels made by Rockpanel with 50 years of guarantee.
- Standing seem roof cladding.
- Aluminium, triple glazed windows.
- Aluminium, warm profile front door.
- Full internal doors with white frames made by Polskone.
- Internal ,,dry” walls facade made from norwegian Huntonit panels.
- Internal ,,wet” walls facade (e.g. bathroom ) made from norwegian water resistant panels Fibo.
- Floors in ,,dry” rooms made from laminated wooden panels Quick-Step.
- Floor in ,,wet” room ( e.g. bathroom ) made from vinyl panels Nomad
- Skirting boards in ,,dry” rooms made from mdf panels.
- Skirting boards in ,,wet” rooms made from aluminium.
Installations
PLUMBING SYSTEM:
- water heating system designed by using hot water tank
- plumbing installations made in the building: water pipes and sewerage
BASIC HEATING SYSTEM:
- HVAC designed
- heating radiator
VENTILATION:
- mechanical with recuperation
ELECTRICAL SYSTEM:
Basci and optional installations:
- lightning points
- lightning on and off points
- socket points
- HVAC and recuperation installation
- photovoltaic installation (optional)
Smart Home Installation (optional):
- smoke system
- lightning remote control through smartphone











