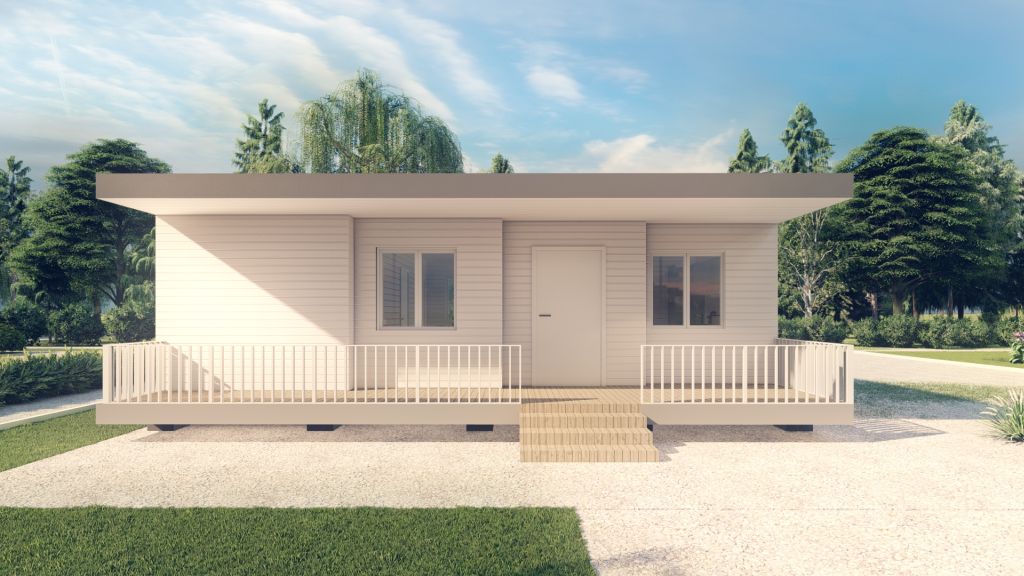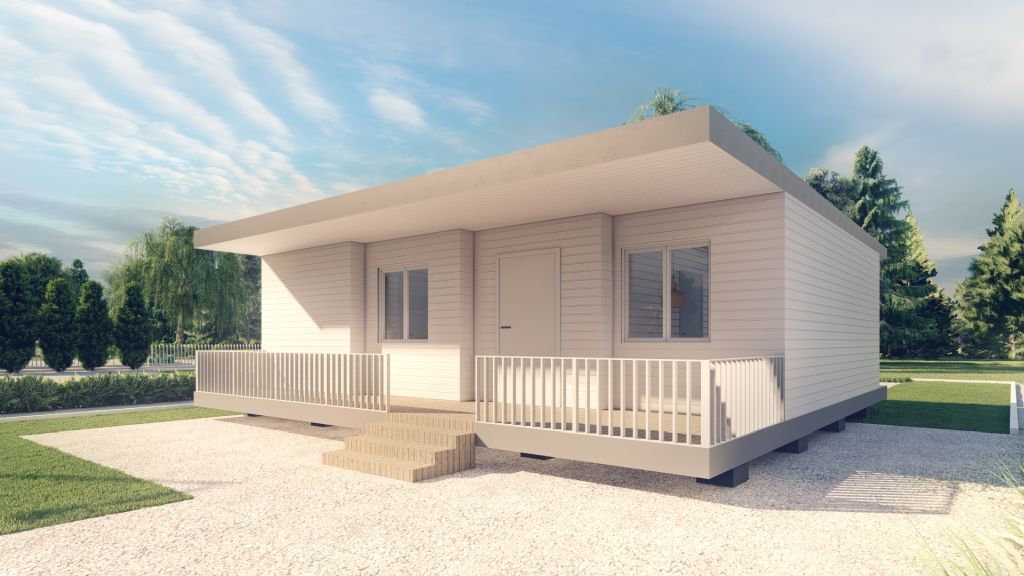social facility, onestorey and detached building with flat rooftop

Plan - social facility complex and decomposed
Plan - social facility complex and decomposed
Specification
Building space
73,3 m2
Useable living space
57,1 m2
Building hight
3,5m
External dimension
7,97m x 9,2m
Rooms hight
Od 2,23 do 2,53 m
Rooms specification
01. living area – 26,55 m2
02. kitchen – 6,9 m2
03. bathroom– 4,4 m2
04. room 1 – 6 m2
05. room 2 – 6,10 m2
06. room 3 – 6 m2

Plan - energy-efficient social facility complex and decomposed
Plan - energy-efficient social facility complex and decomposed
The building is designed in our new construction technology of pull-out walls which enables fast disassembling, transportation without additional permissions and quick installation in an different place.
It is the best option to choose for below applications:
- staff accomodation
- social buildings
- accomodation in case of natural disasters, mass events and others,
Our social facility can be permanently or not permanently connected to the ground through the foundation system.
Example of materials and installations used
- Building made from insulated panels mineral wool.
- Frame constructiona made from certificated wood in class C24 or from certificated steel.
- External facade made from SIDING panles.
- Rooftop made form roof metal sheets or SIDING panels.
- Plastic windows.
- Plastic front door.
- Full internal doors plastic with white frames.
- Internal walls in “dry” and “wet” rooms made from PVC panels.
- Floors in “dry” and “wet” rooms made from vinyl panels.
Installations
PLUMBING SYSTEM:
- water heating system designed by using hot water tank
- plumbing installations made in the building: water pipes and sewerage
BASIC HEATING SYSTEM:
- heaters on walls or underfloor heating
VENTILATION:
- mechanical with recuperation
ELECTRICAL SYSTEM:
Basic and optional installations:
- lightning points
- lightning on and off points
- socket points
ADDITIONAL INSTALLATIONS:
- photovoltaic installations
- HVAC and recuperation installation






